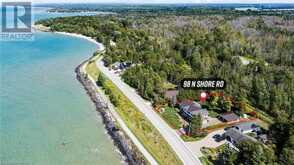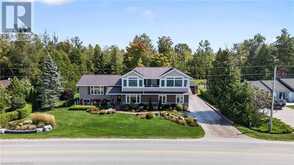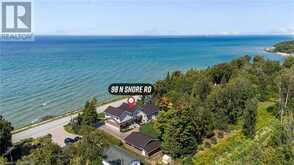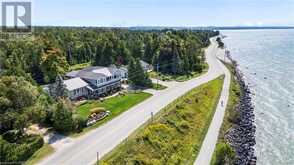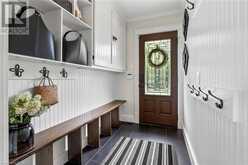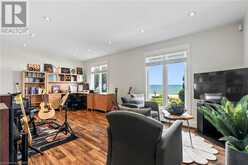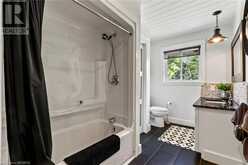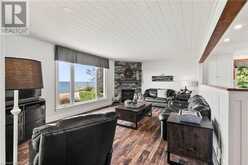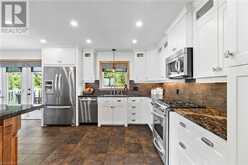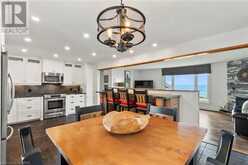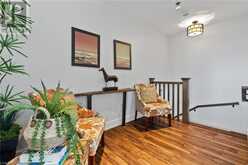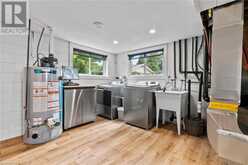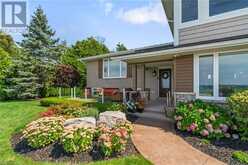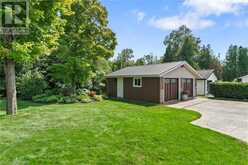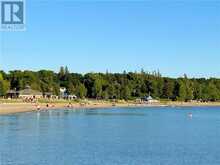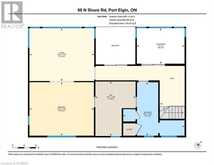98 NORTH SHORE Road, Saugeen Shores, Ontario
$1,985,000
- 4 Beds
- 3 Baths
- 3,404 Square Feet
Turn Your Dreams into Reality! Welcome to 98 North Shore Road, Port Elgin, located in the community of Saugeen Shores. This property exemplifies luxury living along the shore of Lake Huron, featuring spectacular views of the lake and stunning sunsets. Step out the front door to walk, jog or bike on the paved recreational trail system or walk down to the beach for a swim. Encompassed by nature and privacy, with the lake at the front of the property and a privacy buffer with towering trees at the rear of the property. This beautiful home was strategically designed to maximize the breathtaking views from all the rooms. Spacious house with 4 levels of finished living space and 3 decks/balcony for outdoor living enjoyment. Featuring an upper-level addition (2015), best described as serene, with a walkout to a covered balcony, hot tub room, great room, master bedroom, walk-in closet, and ensuite with laundry closet. Over 3400 sq ft of finished living space on 4 levels, with 4 bedrooms, 4 living/rec/office/great rooms, 3 bathrooms, kitchen/dining room, & hot tub room. If more bedrooms are desired the large office/music room could easily be reverted to 2 bedrooms. The detached garage measures 24’x24’, plus an addition on the back measuring 8'x22'. The expansive 115'x134' lot features professional landscaping with well-established low-maintenance gardens, highlighting ground cover and an irrigation system. Perfect for a year-round residence or vacation retreat, with sand beaches, outdoor activities, recreational trail systems, a marina, shopping, dining, schools and the easy breezy lifestyle living of Saugeen Shores. The homeowners have lovingly maintained and updated the house over their 22 years of ownership, and pride of ownership is evident from the outside to the inside, nothing to do here except enjoy! This property has a long list of features & updates, so check out the 3D video tour and contact your REALTOR® for a private showing. Waterfront travelled road between. (id:56241)
- Listing ID: 40637640
- Property Type: Single Family
Schedule a Tour
Schedule Private Tour
Nadine McMaster would happily provide a private viewing if you would like to schedule a tour.
Match your Lifestyle with your Home
Contact Nadine McMaster, who specializes in Saugeen Shores real estate, on how to match your lifestyle with your ideal home.
Get Started Now
Lifestyle Matchmaker
Let Nadine McMaster find a property to match your lifestyle.
Listing provided by RE/MAX LAND EXCHANGE LTD Brokerage (PE)
MLS®, REALTOR®, and the associated logos are trademarks of the Canadian Real Estate Association.
This REALTOR.ca listing content is owned and licensed by REALTOR® members of the Canadian Real Estate Association. This property, located at 98 NORTH SHORE Road in Saugeen Shores Ontario, was last modified on September 3rd, 2024. Contact Nadine McMaster to schedule a viewing or to find other properties for sale in Saugeen Shores.


