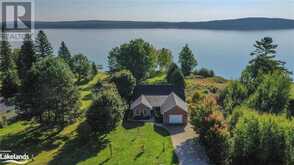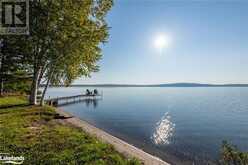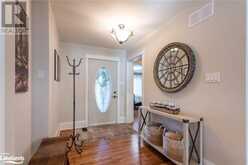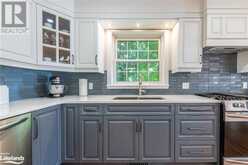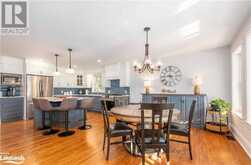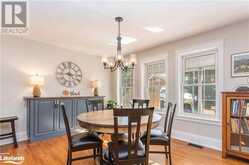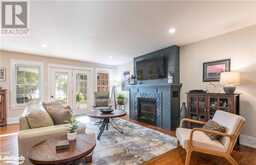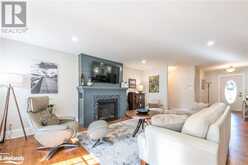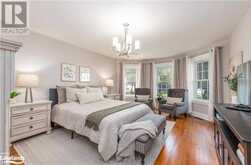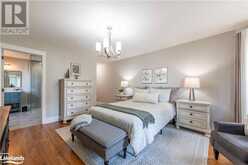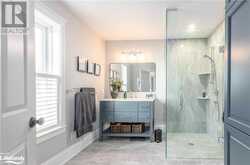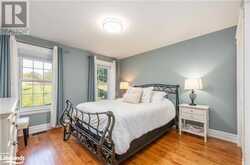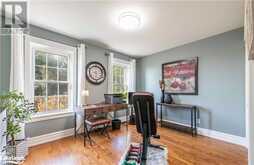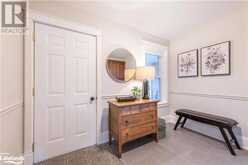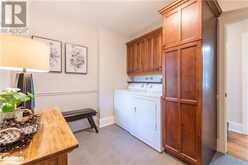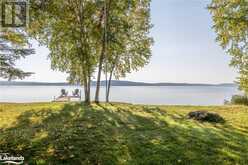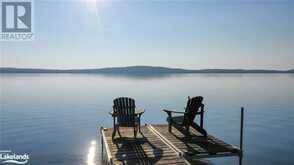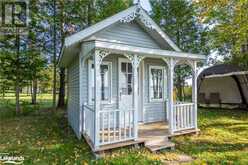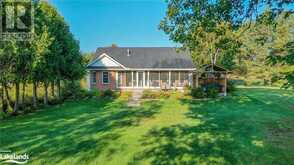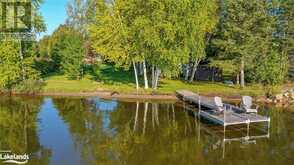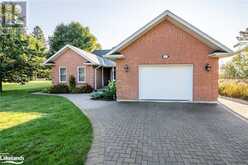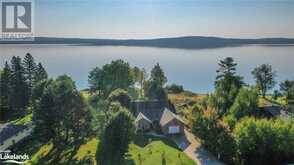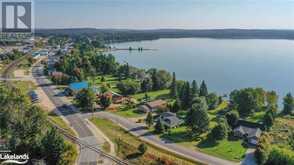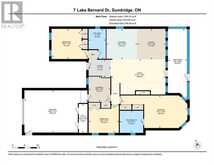7 LAKE BERNARD Drive, Sundridge, Ontario
$1,090,000
- 3 Beds
- 2 Baths
- 1,760 Square Feet
Fabulous recreational residence on private level lakefront on beautiful, clean Lake Bernard. A 7km long lake that is famous for being the largest fresh water lake without an island in the world! The lakefront boasts a hard shallow sandy entry and a real sand beach which is a rare find. The beach swimming area will please swimmers of all ages. Spectacular sunrises...yes! The recreational residence is a sunlit open concept brick dream home that will wow the pickiest of buyers. 3 bedroom, 2 bathroom built in 2002, the residence boasts a design style that combines contemporary and traditional elements to create a sophisticated and comfortable cottage or home. Sought after open concept interior with hardwood floors throughout primary rooms. Minimalistic decor creates a relaxing vibe and absolutely beautiful living spaces. Gourmet kitchen new in 2021 with quartz countertop and glass backsplash. Centre island for your casual coffee chats and higher end stainless appliances with gas stove all new in 2021. Living room features a gas fireplace and a walk out to your quintessential screened room. Spacious primary bedroom has newly renovated bathroom with glass shower stall. Also main bathroom is freshly renovated and with a glass shower. Main level laundry, attached 1.5 insulated and drywalled garage with a pull down ladder in the ceiling offering storage in the loft above. Professionally landscaped with interlocking path to an adorable garden shed and the lake. Your own real sand beach and a dock for sitting at water's edge and parking your boats complete this ideal package. You will step into your perfect lakefront lifestyle in the vibrant community of Sundridge, walk to shops, cafe, restaurants and a short drive to your grocery store and other amenities. Driveway is interlocking and double wide. Hot tub and gazebo new in 2021, generator panel, central air conditioning, garage is heated as furnace is in that area, irrigation system, blinds and shutters new in 2021. (id:56241)
Open house this Sun, Sep 22nd from 9:30 AM to 11:00 AM and Sat, Sep 28th from 11:00 AM to 1:00 PM.
- Listing ID: 40648216
- Property Type: Single Family
- Year Built: 2002
Schedule a Tour
Schedule Private Tour
Nadine McMaster would happily provide a private viewing if you would like to schedule a tour.
Match your Lifestyle with your Home
Contact Nadine McMaster, who specializes in Sundridge real estate, on how to match your lifestyle with your ideal home.
Get Started Now
Lifestyle Matchmaker
Let Nadine McMaster find a property to match your lifestyle.
Listing provided by Royal LePage Lakes Of Muskoka Realty, Brokerage, Huntsville - Centre Street
MLS®, REALTOR®, and the associated logos are trademarks of the Canadian Real Estate Association.
This REALTOR.ca listing content is owned and licensed by REALTOR® members of the Canadian Real Estate Association. This property, located at 7 LAKE BERNARD Drive in Sundridge Ontario, was last modified on September 18th, 2024. Contact Nadine McMaster to schedule a viewing or to find other properties for sale in Sundridge.


