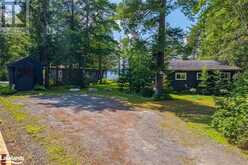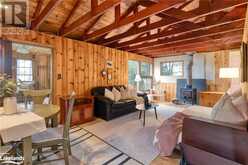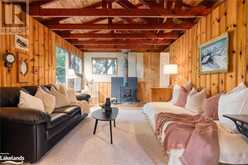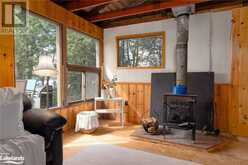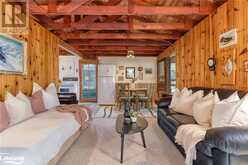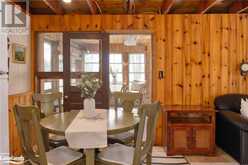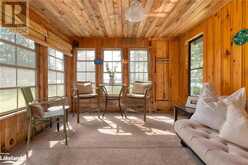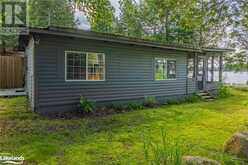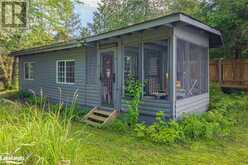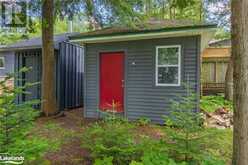464 SPRINGFIELD Road, Huntsville, Ontario
$929,000
- 1 Bed
- 1 Bath
- 491 Square Feet
Located at 464 Springfield Road, this captivating property boasts an impressive 140 feet of frontage on Fairy Lake, offering breathtaking long lake views and a Northwest sun exposure that bathes the area in afternoon sunlight and stunning sunsets. Situated on 0.58 acres of gently sloping terrain, this property features not one, but two seasonal cottages nestled among mature trees. The main cottage embodies classic cottage charm with its beautiful wood beam ceiling and an open concept layout that seamlessly connects the kitchen, dining, and living areas. A cozy bedroom and a convenient 2-piece bathroom add to the cottage's allure. Stepping into the screened-in porch from the dining area enhances the indoor-outdoor living experience, providing a serene space to enjoy the natural surroundings. Just a stone's throw away lies the guest cottage, offering additional accommodation with its two bedrooms, kitchenette, and another screened-in porch. A private outdoor shower adds a touch of rustic luxury, perfect for washing off after a day by the lake. The waterfront itself is a highlight, featuring a gentle entry with a sandy bottom, ideal for children to swim safely while adults relax on the dock, soaking in the tranquility of the surroundings. Choose to spend your days on the water, with four lake chain access, your boating adventures await. Beyond its natural beauty and recreational offerings, the property also presents potential redevelopment opportunities. Despite its secluded feel, it is conveniently located just minutes away from Huntsville's amenities, combining the best of both worlds: peaceful lakeside living with urban conveniences within reach. 464 Springfield Road promises not just a residence, but a lifestyle defined by natural beauty, tranquility, and the timeless allure of cottage living. (id:56241)
- Listing ID: 40613548
- Property Type: Single Family
Schedule a Tour
Schedule Private Tour
Nadine McMaster would happily provide a private viewing if you would like to schedule a tour.
Match your Lifestyle with your Home
Contact Nadine McMaster, who specializes in Huntsville real estate, on how to match your lifestyle with your ideal home.
Get Started Now
Lifestyle Matchmaker
Let Nadine McMaster find a property to match your lifestyle.
Listing provided by Cottage Vacations Real Estate Brokerage Inc. Huntsville
MLS®, REALTOR®, and the associated logos are trademarks of the Canadian Real Estate Association.
This REALTOR.ca listing content is owned and licensed by REALTOR® members of the Canadian Real Estate Association. This property, located at 464 SPRINGFIELD Road in Huntsville Ontario, was last modified on July 12th, 2024. Contact Nadine McMaster to schedule a viewing or to find other properties for sale in Huntsville.



























