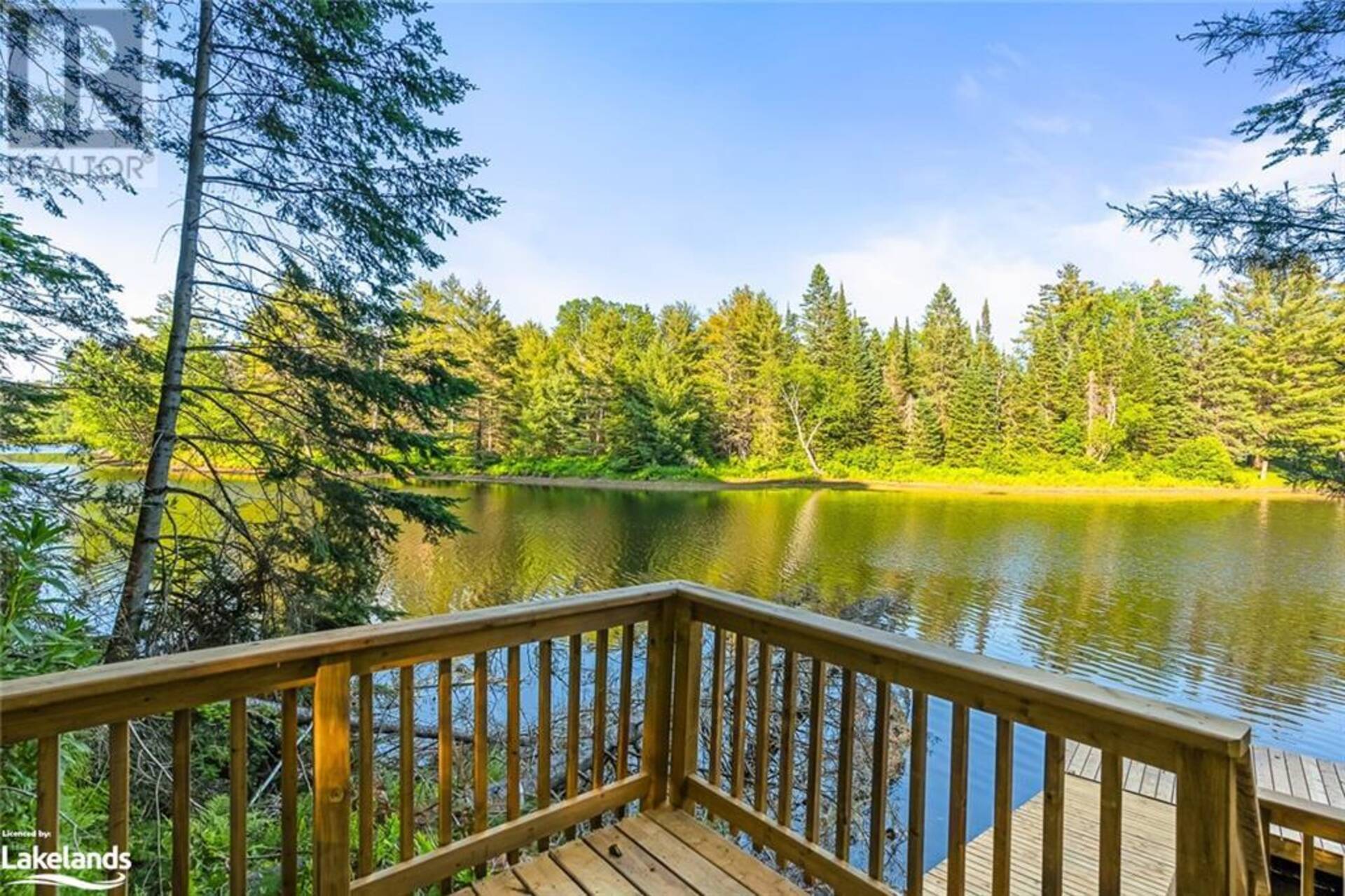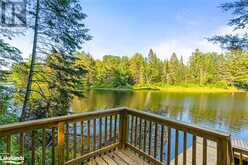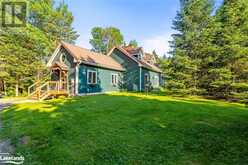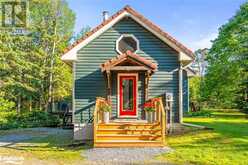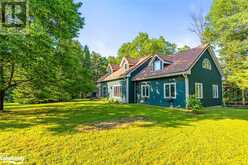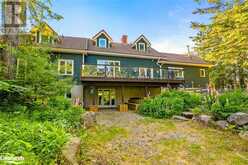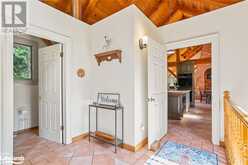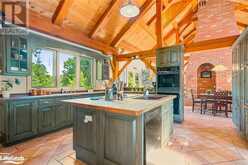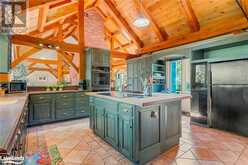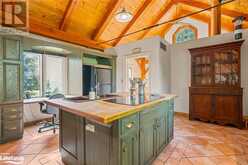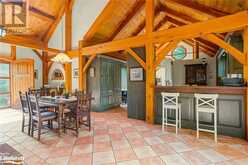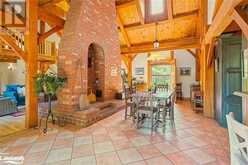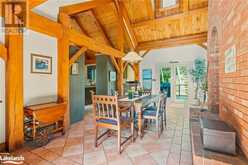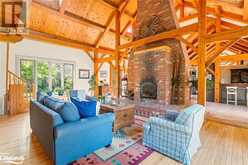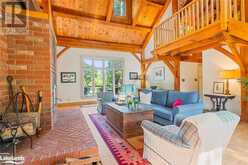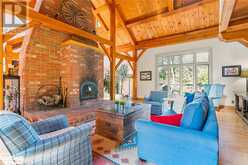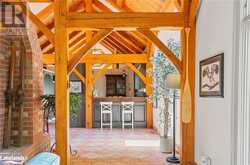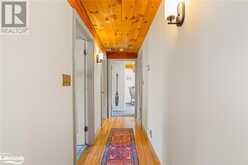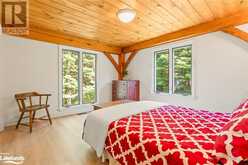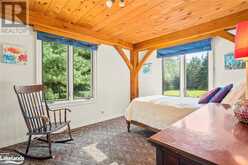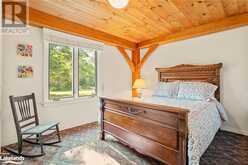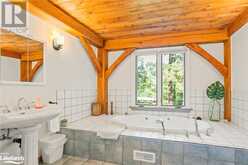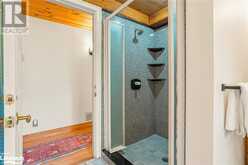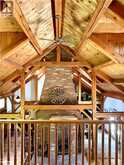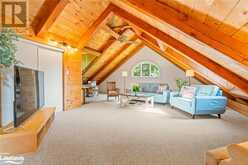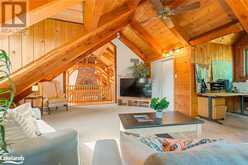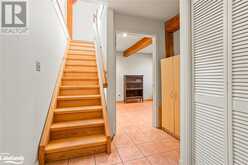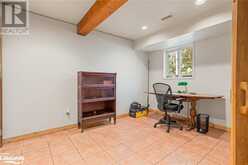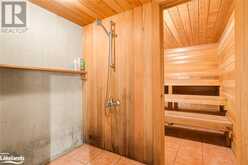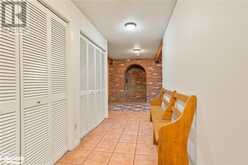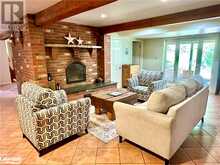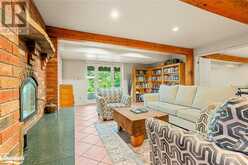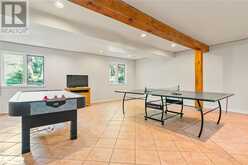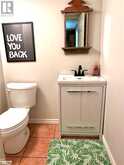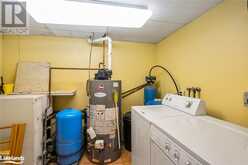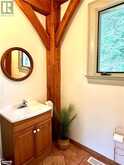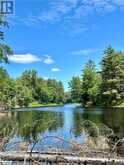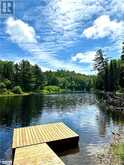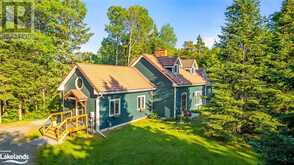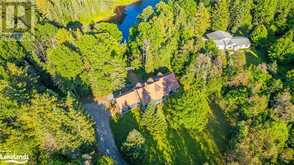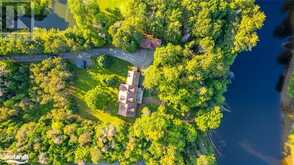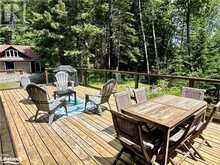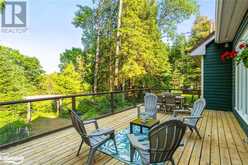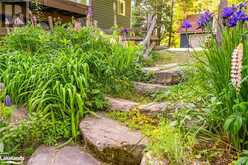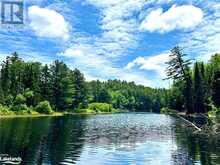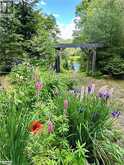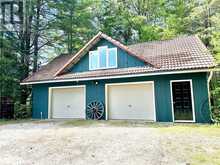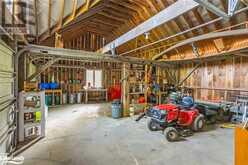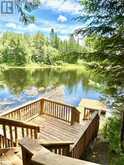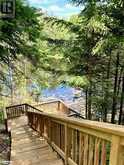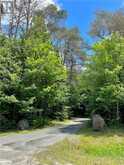43 HIAWATHA Drive, Port Sydney, Ontario
$1,369,000
- 3 Beds
- 3 Baths
- 4,473 Square Feet
Fabulous family home on almost 4 acres with 230' frontage on the Muskoka River just outside the charming village of Port Sydney & located on a quiet, dead end municipal road. Level, winding drive welcomes you into this gorgeous, private property & sets the tone for the peaceful feel you will find here amongst mixed forest, gardens, cleared space to play on & the beautiful river to explore. Character filled, unique red oak timber frame home features a double Rumford fireplace (& even a pizza oven!) & tons of space to spread out. Large entrance foyer w/ 2 pc bath leads to the spacious kitchen w/ 2 sinks/work areas, handy island & work nook overlooking front lawn & forest. Floor to ceiling brick f/p is the focal point for the dining & living rm areas w/ French doors leading to the spacious deck for tranquil dining & relaxing overlooking gardens/forest/river. Hallway leads to 3 nicely sized bdrms & main bath. Upstairs, the huge open loft offers many options from cozy TV space to office, gym, new primary bdrm, etc. Full lower level w/ walkout is home to an office, sauna w/ shower area, storage, laundry rm, family rm/library with f/p, 2 pc bath & massive games room or come up w/ what works best for your family to utilize these great spaces (yoga/art studio?). Double+ barnbeam timber frame garage has potential written all over it including option to add a loft area. Park your vehicles, store your toys, make a workshop/home biz, etc! Brand new stairs w/ landing lead to the new dock & serene river views. Swim, paddle down to Balsam Chutes or up to the Port Sydney falls (7km's of boating) or portage/paddle all the way to High Falls. Stunning, natural property in an amazing location between Huntsville & Bracebridge w/ excellent nearby amenities (dining, groceries, beach/boat launch, school, LCBO, hardware, gas, even walk to golf) in an amazing community. Well loved & ready for a little updating, this unique, beautiful home makes the ultimate yr rnd Muskoka playground property. (id:56241)
- Listing ID: 40595244
- Property Type: Single Family
Schedule a Tour
Schedule Private Tour
Nadine McMaster would happily provide a private viewing if you would like to schedule a tour.
Match your Lifestyle with your Home
Contact Nadine McMaster, who specializes in Port Sydney real estate, on how to match your lifestyle with your ideal home.
Get Started Now
Lifestyle Matchmaker
Let Nadine McMaster find a property to match your lifestyle.
Listing provided by Chestnut Park Real Estate Ltd., Brokerage, Port Carling
MLS®, REALTOR®, and the associated logos are trademarks of the Canadian Real Estate Association.
This REALTOR.ca listing content is owned and licensed by REALTOR® members of the Canadian Real Estate Association. This property, located at 43 HIAWATHA Drive in Port Sydney Ontario, was last modified on June 17th, 2024. Contact Nadine McMaster to schedule a viewing or to find other properties for sale in Port Sydney.

