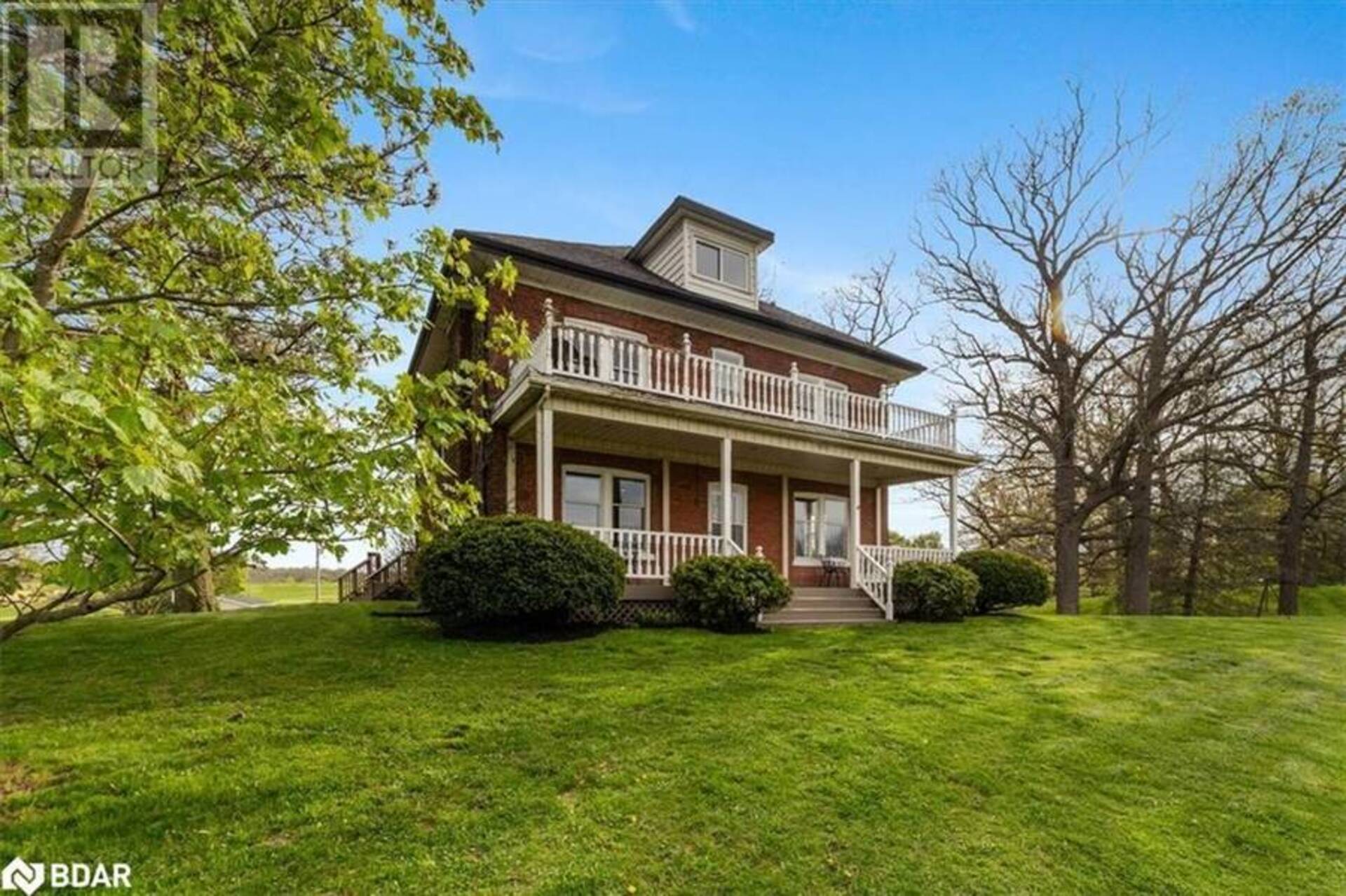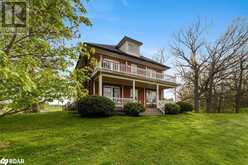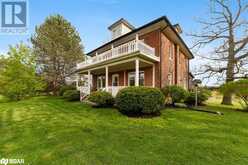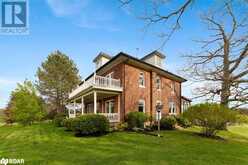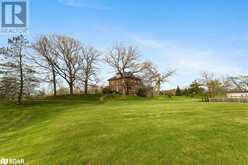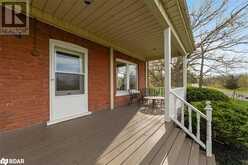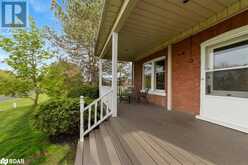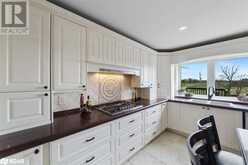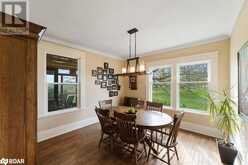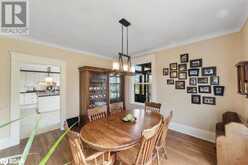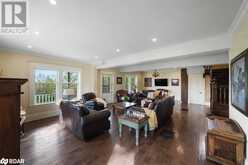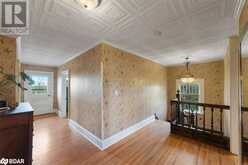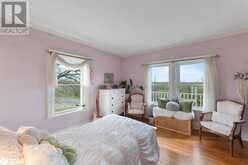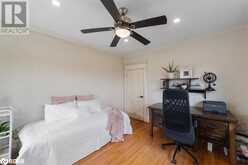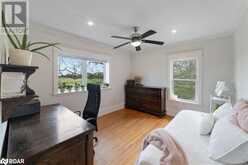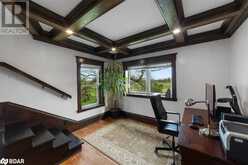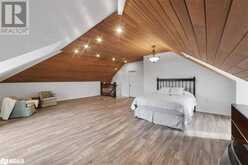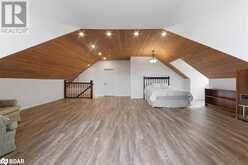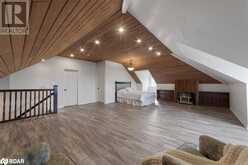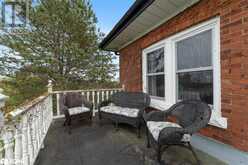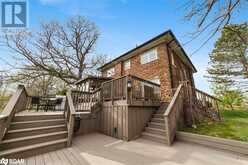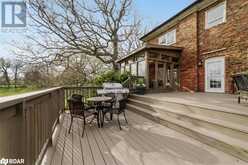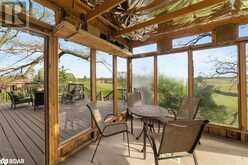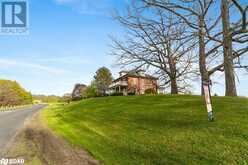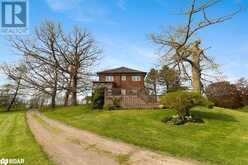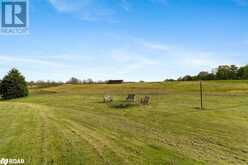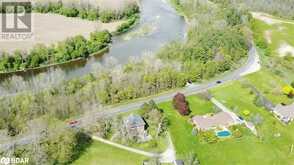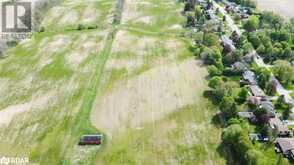119 TUTELA HEIGHTS Road, Brantford, Ontario
$1,199,000
- 4 Beds
- 4 Baths
- 3,487 Square Feet
Welcome to 119 Tutela Heights - a charming century home, where history meets comfort across three floors of enhanced living space. As you step inside the doors, the finishes boast of original features harmoniously blended with contemporary finishes. Well cared for and with extensive updates through the years so you can move in worry-free of any major renovations sometimes found in an older home. On the main floor, discover an immense living area that spans the whole front of the home looking towards the Grand River. A spacious kitchen brimming with character, natural light, built in appliances and high end finishes. An inviting dining room perfect for family gatherings! Ascend to the second floor where three generously sized bedrooms provide peaceful retreats for rest and relaxation, a laundry room and an additional home office! Then venture up to the third floor and behold a versatile space bathed in natural light, offering endless possibilities for creativity and leisure. Whether it be a family room, an artist's studio, or a primary suite with its own bathroom, this floor beckons with its view, embracing every season with its ever-changing beauty. With no shortage of windows, this home is filled with natural light and unparalleled views. Once outside, embrace the serenity of the lush surroundings and revel in the breathtaking 365-degree views that grace this 1.15 acre property, providing a constant reminder of the beauty of nature in every direction. Tutela Heights is country living with the convenience and ease of being located minutes outside of the amenities of town. Truly the best of both worlds. If you are looking for a not so average” home, then you will fall in love with this amazing home! (id:56241)
- Listing ID: 40613173
- Property Type: Single Family
- Year Built: 1890
Schedule a Tour
Schedule Private Tour
Nadine McMaster would happily provide a private viewing if you would like to schedule a tour.
Match your Lifestyle with your Home
Contact Nadine McMaster, who specializes in Brantford real estate, on how to match your lifestyle with your ideal home.
Get Started Now
Lifestyle Matchmaker
Let Nadine McMaster find a property to match your lifestyle.
Listing provided by RE/MAX Hallmark Chay Realty Brokerage
MLS®, REALTOR®, and the associated logos are trademarks of the Canadian Real Estate Association.
This REALTOR.ca listing content is owned and licensed by REALTOR® members of the Canadian Real Estate Association. This property, located at 119 TUTELA HEIGHTS Road in Brantford Ontario, was last modified on June 28th, 2024. Contact Nadine McMaster to schedule a viewing or to find other properties for sale in Brantford.

